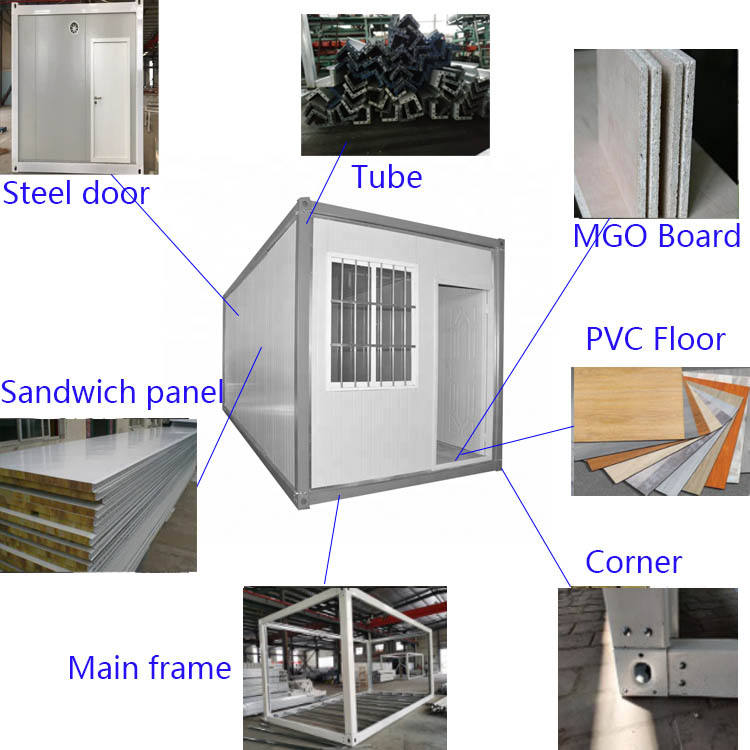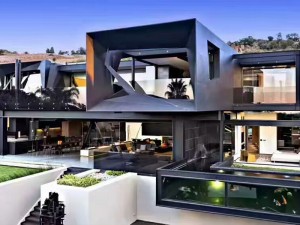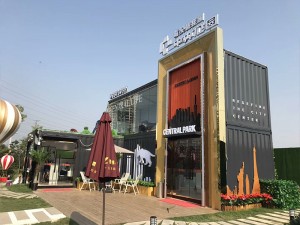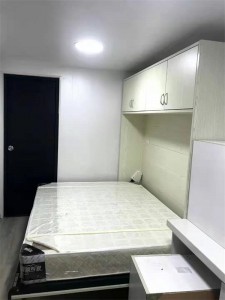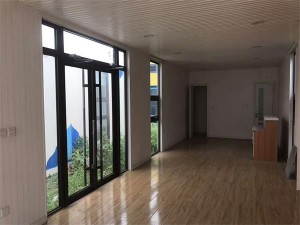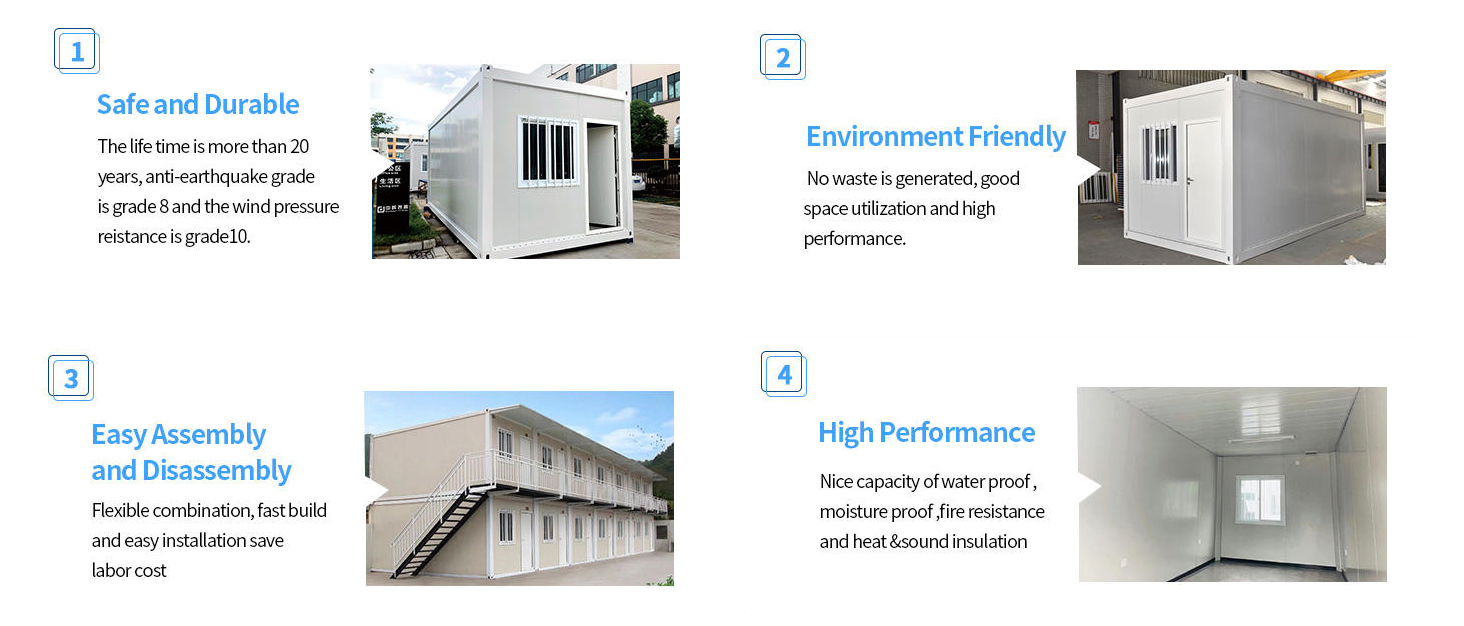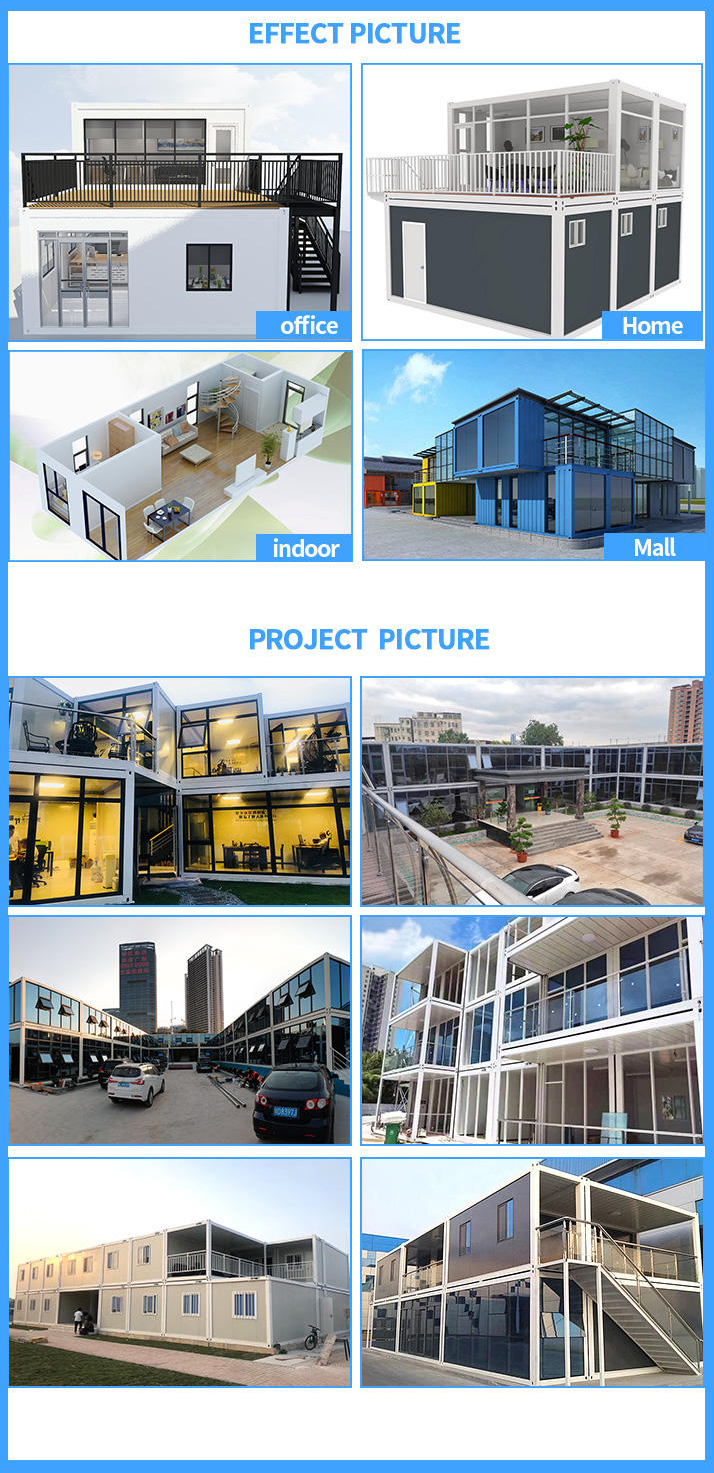| Detailes & Configuration of Container House | |
| Measure | 6400*5480*2520mm |
| Packing size | 2200*5910*2520mm |
| Wall panel | 50/75mm EPS/Rock wool/PU sandwich panel with double-sided 0.4mm PPGI |
| Steel structure | 2.5~3.0mm galvanized steel structure |
| Windows | Plastic steel/Aluminum alloy double-layer hollow glass window with screens |
| Entry door | Plastic steel/Aluminum alloy double-layer hollow glass door |
| Internal door | Sandwich panel door,aluminum alloy frame, lock |
| Subfloor | 18mm multi-plywood/cement-fibre board |
| Bathroom floor | PVC floor/ceramic tile |
| Bathroom | Shower,Seated Toilet,Wash Basin,Towel Rack+Mirror+Paper box |
| Kitchen | Sink with Cupboard(PVC Panel),stainless steel double sink,tap |
| Water pipe | PPR and PVC water supply and drainage pipe with fittings |
| Electric system | Switch,socket,lamp light,waterproof socket,distribution box. |
| Accessories | Paint,glass cement,floor nail,blind rivets etc |





